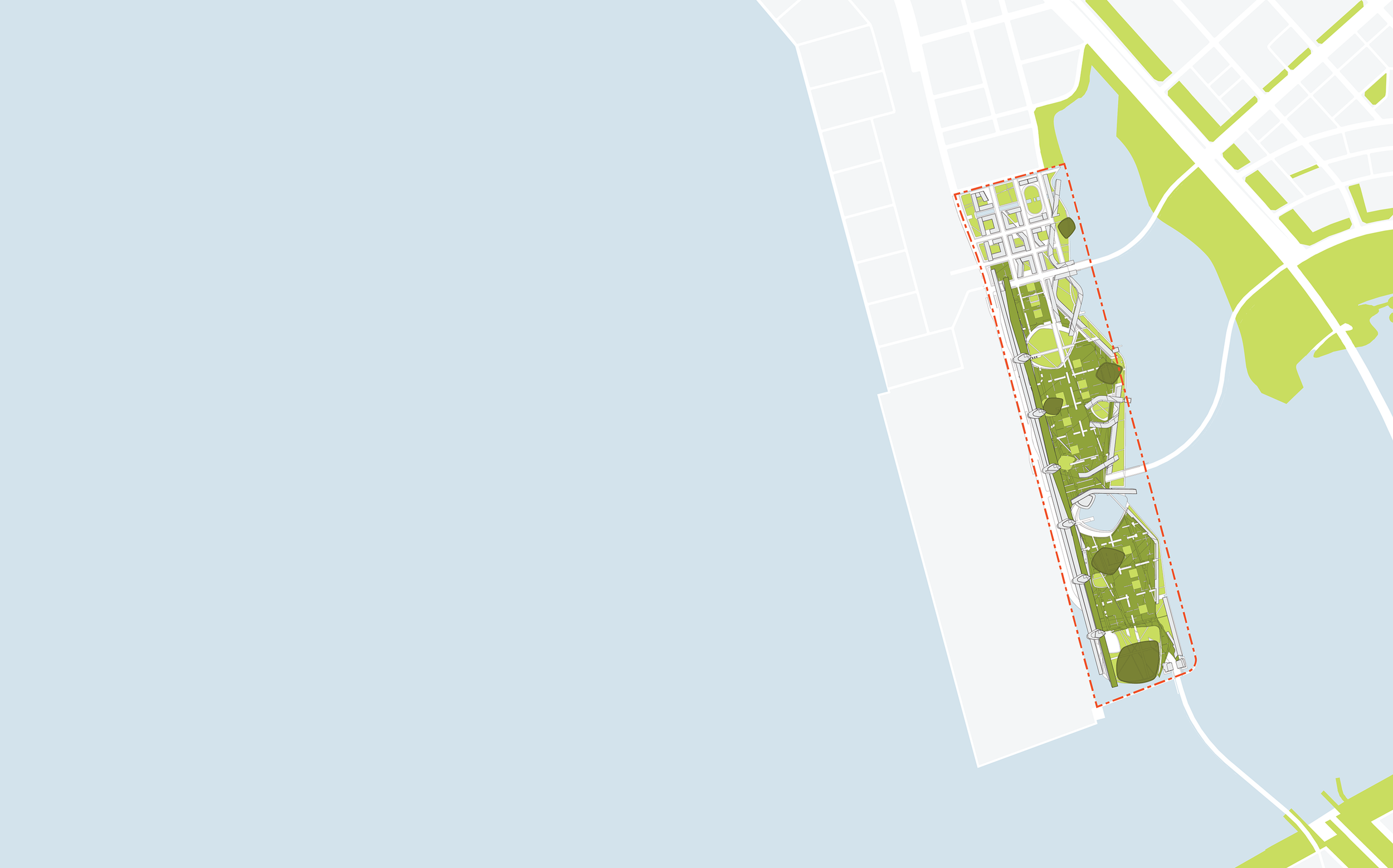
Computational Urban Design/Rhino, Grasshopper, Adobe Suite/Morphosis Architects
Tencent Dachan Bay Competition
My Role
My role in this competition was to frame the power of corporations in shaping private life and the urban environments in which they dominate. I conducted a survey of urban change driven by advances in data collection, the Tencent corporation’s historical operating strategies, and how the two are combined to improve the functionality of public space in Shenzhen and push Tencent’s R&D goals forward simultaneously.
My scripts were used to create elevated park space linking the private R&D operations of Tencent with public test bed in Shenzhen.
Framing Private Influence in Public Life
Tencent’s software applications function as single points of integration for Chinese urbanites’ economic, social, cultural and recreational needs. Their products are packaged to create efficient interfaces between consumers’ digital experience and their daily environment.
Our design aimed to highlight the overlap between healthy lifestyle and how consumers connect with one other and their environment.

An Evolving Relationship To Public Space
With offices dotting the length of two intersecting economic corridors, the Tencent organization has emulated its software development and marketing strategy in physical terms. Each existing headquarter node focuses on 1-2 business sectors allowing the company to work on research segments in isolation before dialing in their integration within users’ daily lives.
Our design intended to support those moments of integration.

Challenging Conventional City Planning Models
Following my research into typologies conducive to high-connectivity in public space, we designed a continuous campus is created with expansive open work spaces for flexibility and efficiency. Tall and mid rise towers are linked together by public park, and private circulation.
Before
After
Typological Comparison

Scripting Connective Park Space
I identified common design principles from major city parks that could be applied within my scripts to continue James existing Shenzhen landscape architecture into Dachan Bay.
Maximizing Public Transportation Efficiency
Our design needed to pack high density transit nodes into a 2.5 km site. I researched leading public transit systems as well as new semi-private/shared modes.
Line 9 in Shenzhen was slated by the city to be extended through our site and we recommended alignment with the existing Line 15.
Generating Connective Landscape Options
Using Rhino/Grasshopper, I examined the capacity of the elevated park to create varied relationships with the surrounding waterfront as well as new organizational strategies for the building program mix. Akin to a smart city, the campus aims to maximize flexibility of program through a mixture of digital and physical technology as well as connective layering of public and private spheres.
Landscape Principles/Script Parameters
Allow water to create natural divisions between public and private space.
Orient high density program around existing mobility infrastructure
Reduce surface area devoted to freight and private transit

High Density
Medium Density
Low Density
Forest Park
Archipelago
Waterfront Park
R&D Campus Examples
Current Headquarters Program Analysis
Recommended Program Structure













